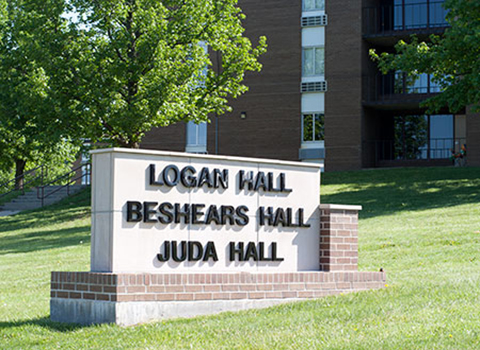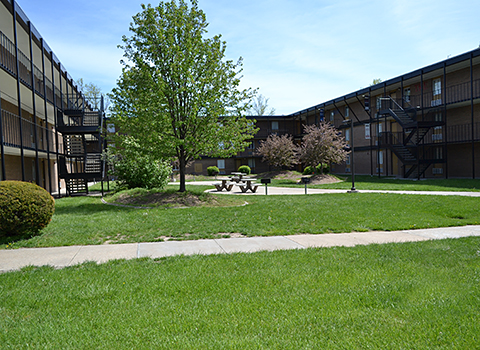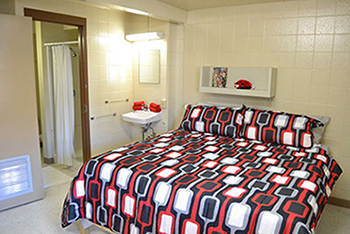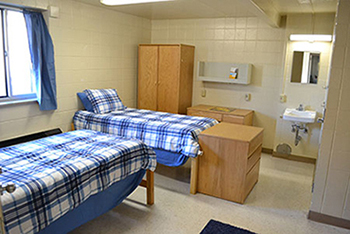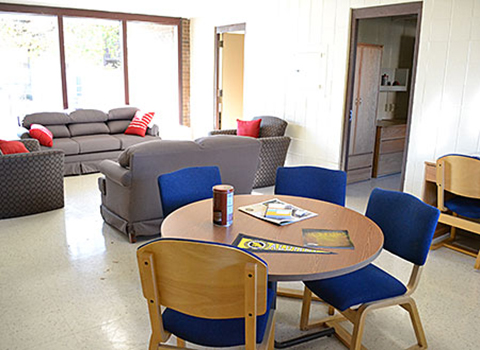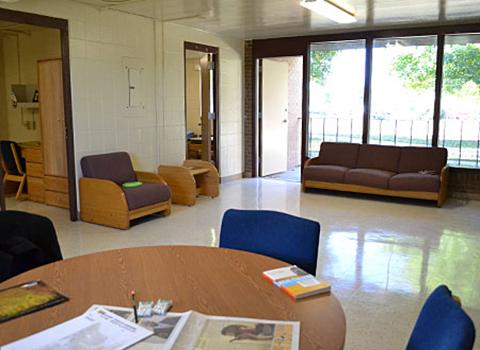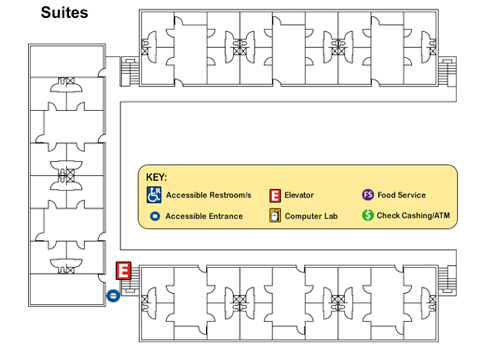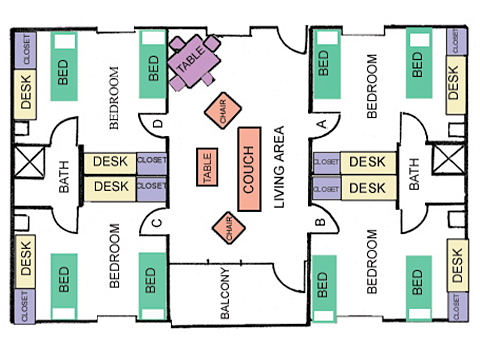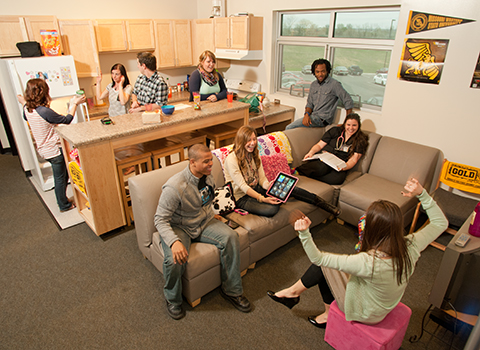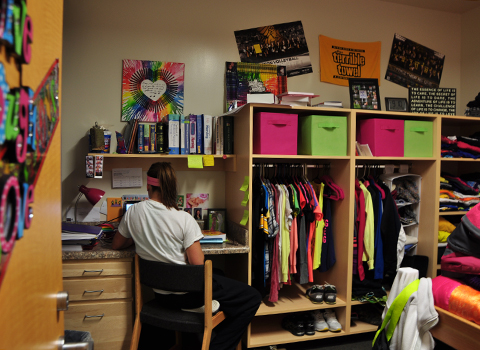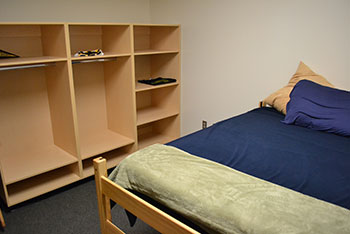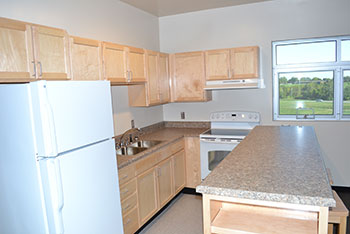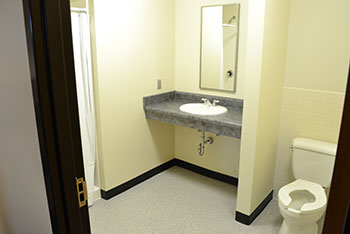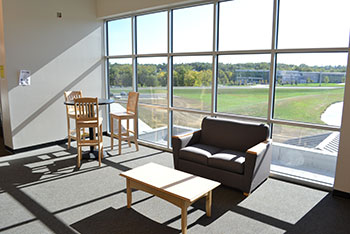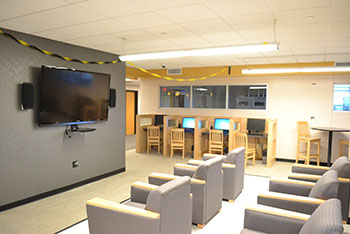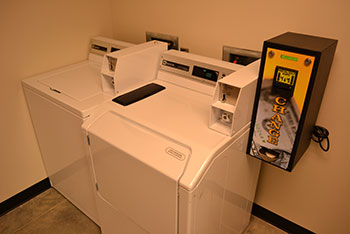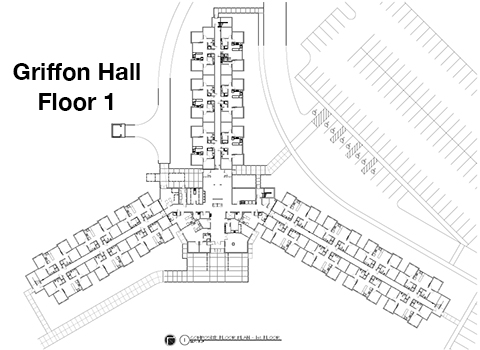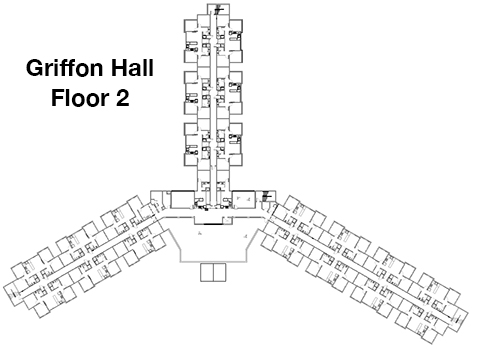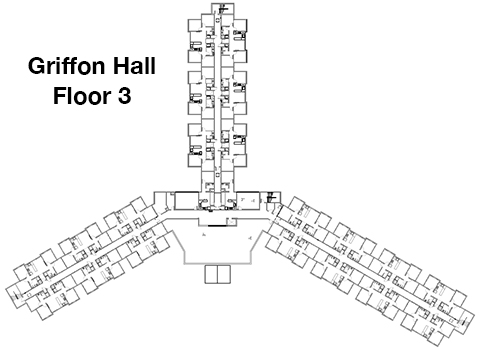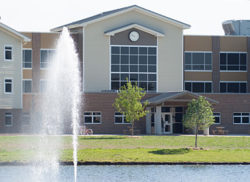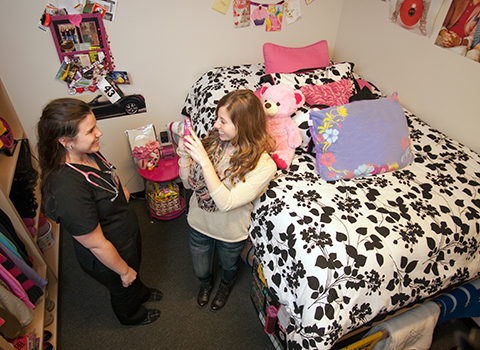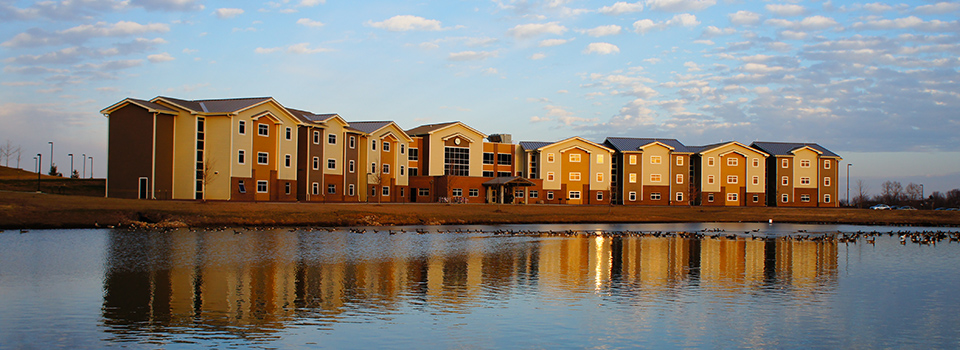Campus Tour
We know how important it is for you to see campus for yourself— so we have given you two options for getting a personal look at campus from the comfort of your own home. Join us at 11:00 a.m. (CT) for our live walking tour of campus via Zoom, or take a look at our brand new virtual tour which is available below and on the Admissions website at any time.
Living on Campus
Living on campus offers you more than just a place to study and sleep. This is your campus home, designed to help you grow in all aspects of your life. Our goal is to be a living and learning community where you make lifelong friends, discover new interests and find your place.
Scanlon Hall
- 400 residential students
- Front desk services located in the lobby – 24 hours when class is in session
- Card swipe entry at all exterior entrances
- A kitchenette in each wing
- Laundry facilities on each floor
- Common social area on each floor
- Pool table located in the lobby
- Double and single same-gender rooms
- Student-adjusted heat and air conditioning
- Scanlon double (main living area is 9′ x 6′, 2 closets are each 2′ 1″ deep, total space is 10′ 9″ x 14′)
- Single room (hallway is 16′ 1″ x 7′, closet area is 2′ 9″ x 3′ 6″)
- Accessible single (hallway is 16′ x 8′ 4″, closet area is 3′ 3″ deep x 3′ 6″ wide, electronic card access to rooms)
- Carpeted rooms
- Window coverings
- Desks – one per student (42.5″ wide, 30.5″ tall, and 24″ deep)
- Chairs (one per student)
- Extra-long twin bed – one per student (clearance below the bed is 30″ when the bed is on the maximum height setting)
- Three-drawer dresser – one per student (30.5″ wide, 30.5″ tall, and 24″ deep)
- Closet (one per student)
- Bathroom shared with three other students of the same gender
- Wireless internet access
- Cable television jack (One per room)
Leaverton & Vaselakos Hall
- Over 200 residential students
- Card swipe entry at the main entrance
- Front desk services located in the lobby – Open 8am-4am Monday-Friday; 4pm-4am Saturday & Sunday
- Common lounge space on every floor
- Computer lab and study area located on the first floor of Vaselakos Hall
- Full kitchen area
- Laundry facilities
- Pool table
- Piano
- Lounge area
- Vending machines
- Each suite houses 4 students of the same gender
- Each suite consists of 2 bedrooms, 1 bathroom and a shared commons area
- Typical suite living area: 16′ x 11′ 9″
- Typical suite bedroom: 8′ 11″ x 8′ 11″
- Typical suite bathroom: 8′ 11″ x 11′ 5″
- Common area in each suite consists of couch, coffee table, table and chairs
- Common area counter has a space for a mini fridge to be placed near the sink (area is 24″ wide, 34″ tall, and 25″ deep)
- Accessible Room also available (see accessible room floor plan photo below)
- Card swipe entry on each suite door
- Hard key entry to the room
- Dimensions: 11′ 2″ x 17′ 4″ double with wall in middle
- Individual student living area: 11′ 2″ x 8′ 8″
- Double occupancy
- Window coverings
- Extra long twin bed – one per student (clearance below the bed is 33″ when the bed is on the maximum height setting
- Desks (one per student)
- Chairs (one per student)
- Shelf Interior Dimensions: L 35.5 x H 11 x D 9.5
- Three-drawer dresser (one per student)
- Clothes armoire (one per student)
- Air conditioning/heating unit
- Wireless internet access
- Cable television jack (one per room)
Beshears & Juda Hall
- Over 100 residential spaces available
- Shared kitchen space located in the Commons Building
- 24 hour Front Desk located in the Commons Building
- Laundry facilities located on the first floor
- Each suite consists of 4 bedrooms, 2 bathrooms and a shared commons area
- Each suite houses 4 students of the same gender
- Each suite has a common study room
- Each suite has a balcony
- Single occupancy/4 people per suite
- Window coverings
- Hard key entry to each bedroom
- Main bedroom area dimensions are 15’x12
- Each room has 2 extra long twin beds
- Desks (One per student)
- Chairs (One per student)
- Three-drawer dresser (One per student)
- Clothes armoire (One per student)
- Cable television jack (One per room)
- Air conditioning/heating unit
- Wireless internet access
Vartabedian Hall
- Over 240 residential students
- Card swipe entry
- Common lounge on every floor
- Common area with big-screen TV and chairs
- Pool table
- Laundry facilities
- Computer kiosks
- Vending machines
- Each suite houses 4 students of the same gender
- 4 bedrooms, 2 bathrooms, a kitchen and a shared commons area with a couch and 4 bar stools
- Full-size refrigerator and freezer
- Stove and oven
- Card swipe entry on each suite door
- Carpeted rooms
- Single occupancy
- Window coverings
- Hard key entry to the room
- Full-size bed
- Closet with shelving and storage compartments
- Desk
- Chair
- Air conditioning/heating unit
- Wireless internet access
- Cable television jack

 Scanlon Hall is a co-ed building that houses first-year, sophomore, junior and senior students. Programming and activities are geared with first-year students in mind. It is staffed with a Residence Hall Director and 12 student Resident Assistants.
Scanlon Hall is a co-ed building that houses first-year, sophomore, junior and senior students. Programming and activities are geared with first-year students in mind. It is staffed with a Residence Hall Director and 12 student Resident Assistants.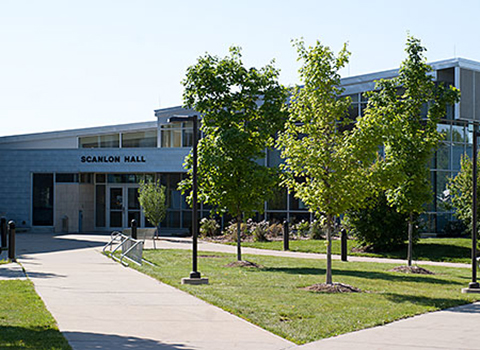
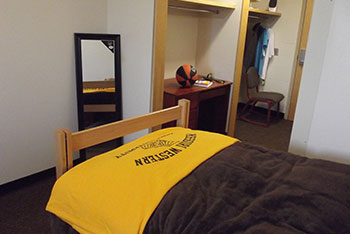
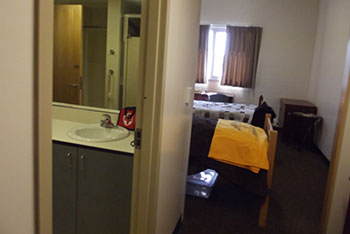
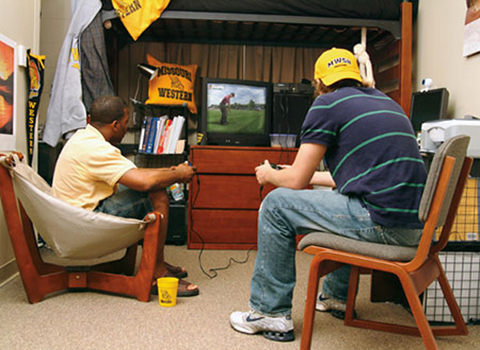
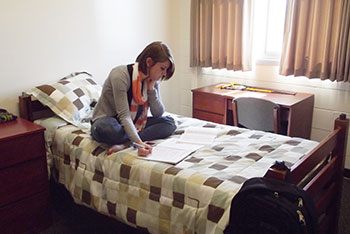
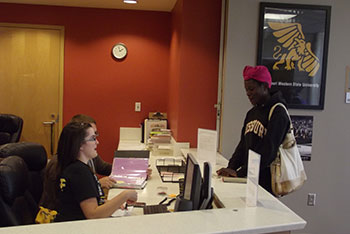

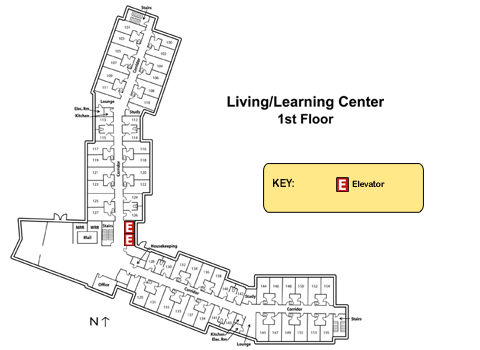

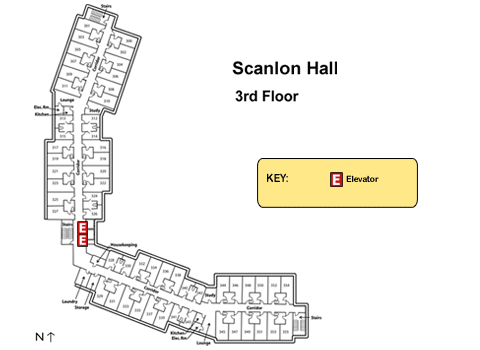
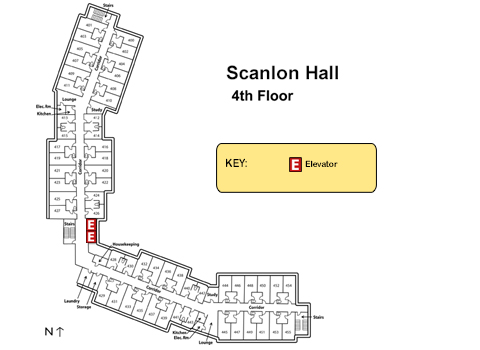
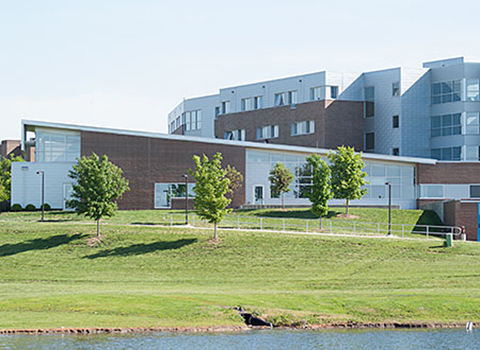

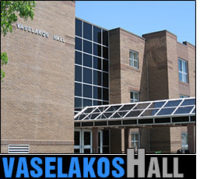
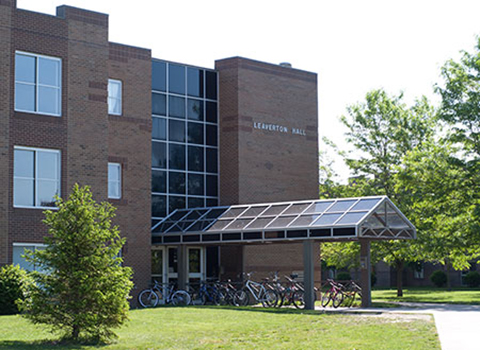
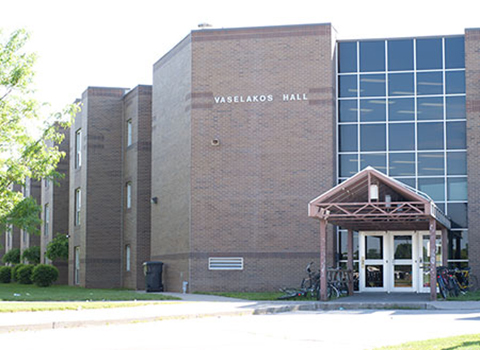
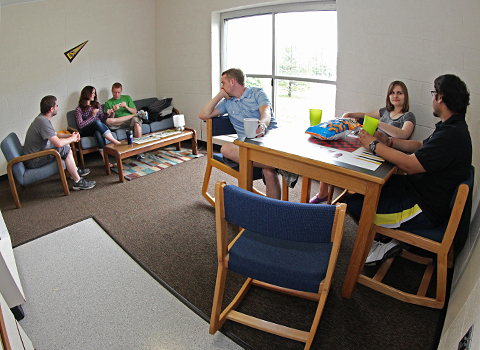
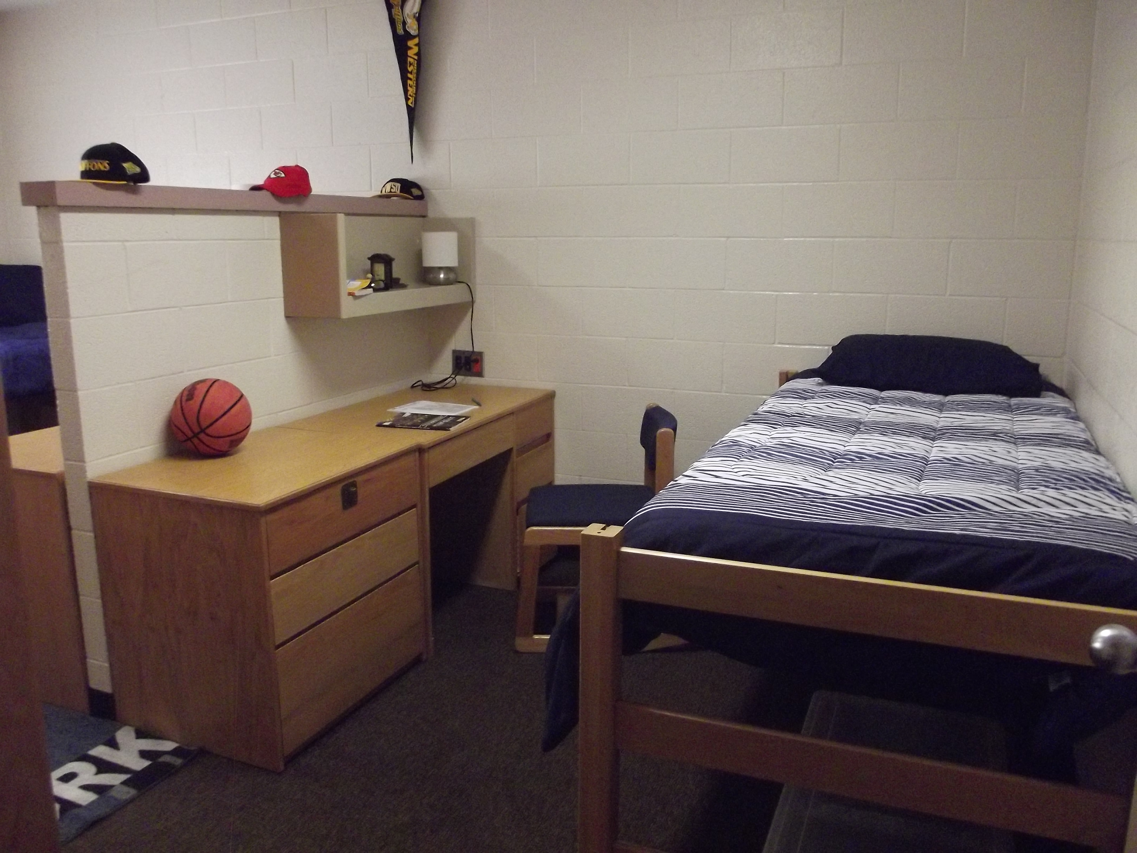
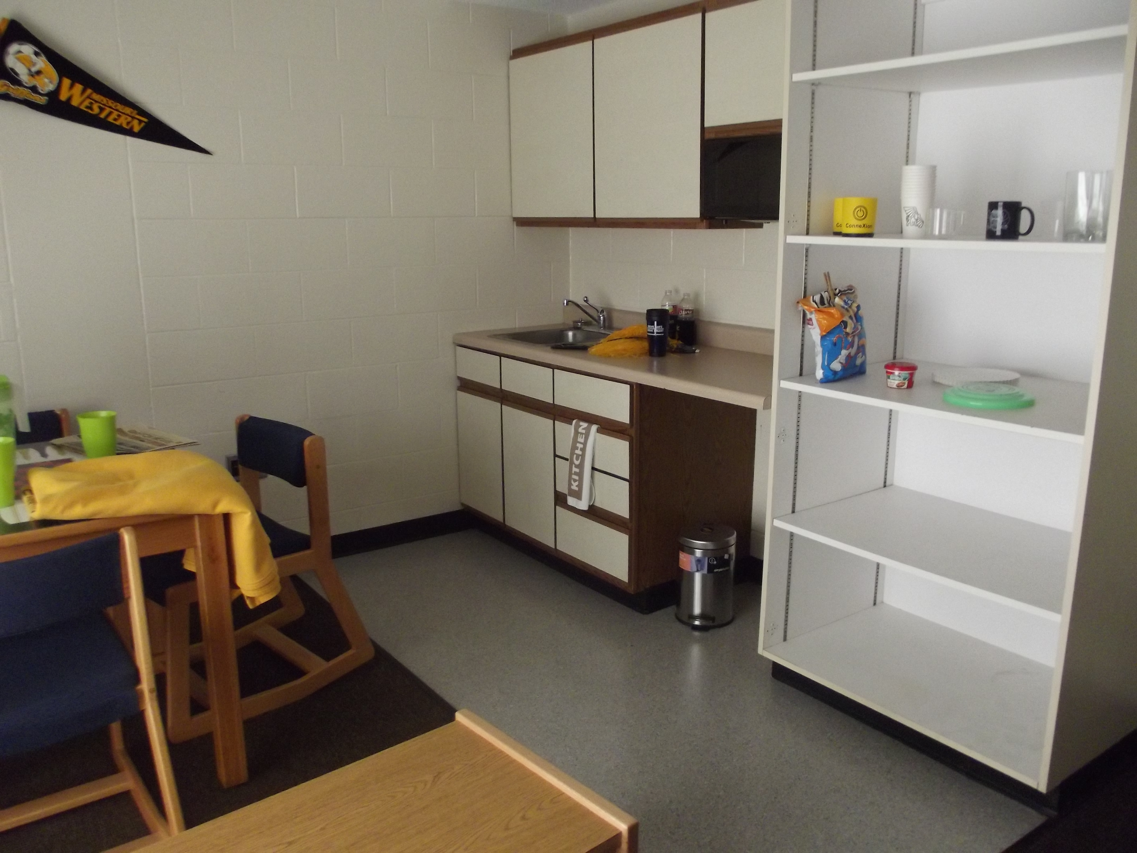
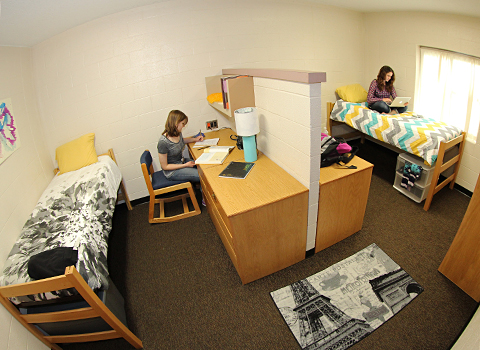

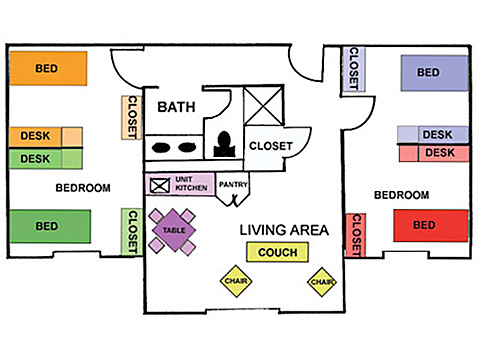

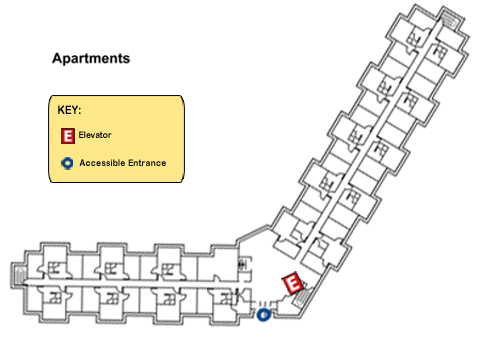
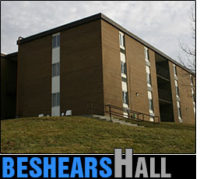
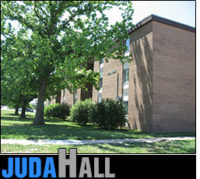 Theses Halls are co-ed, suite-style buildings that house sophomore through senior students. They are both staffed with a Residence Hall Director, Assistant Residence Hall Director and student Resident Assistants.
Theses Halls are co-ed, suite-style buildings that house sophomore through senior students. They are both staffed with a Residence Hall Director, Assistant Residence Hall Director and student Resident Assistants.