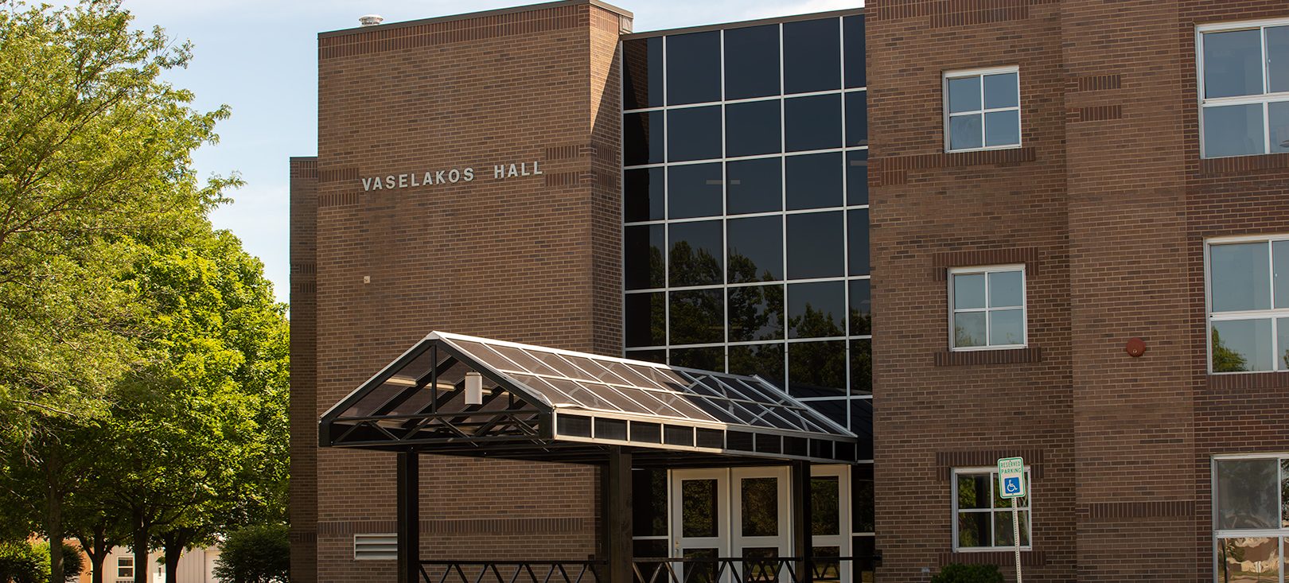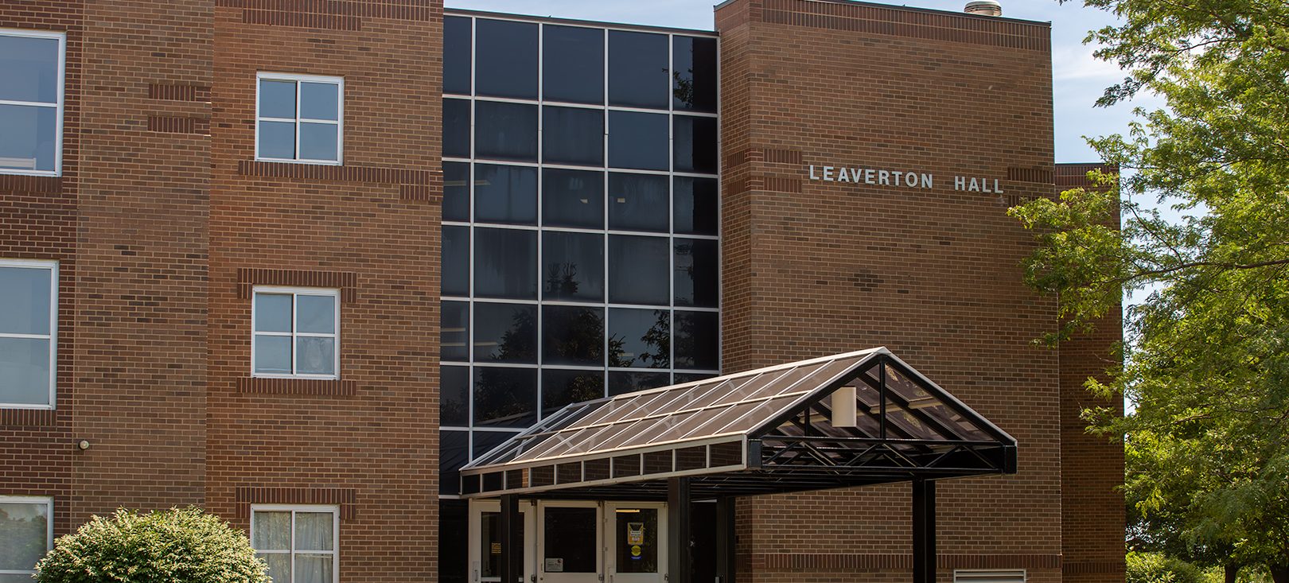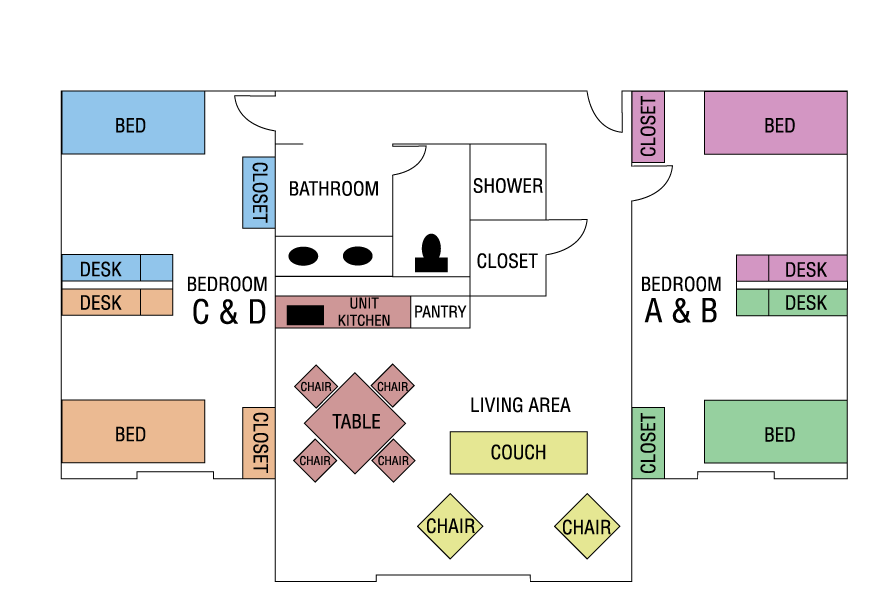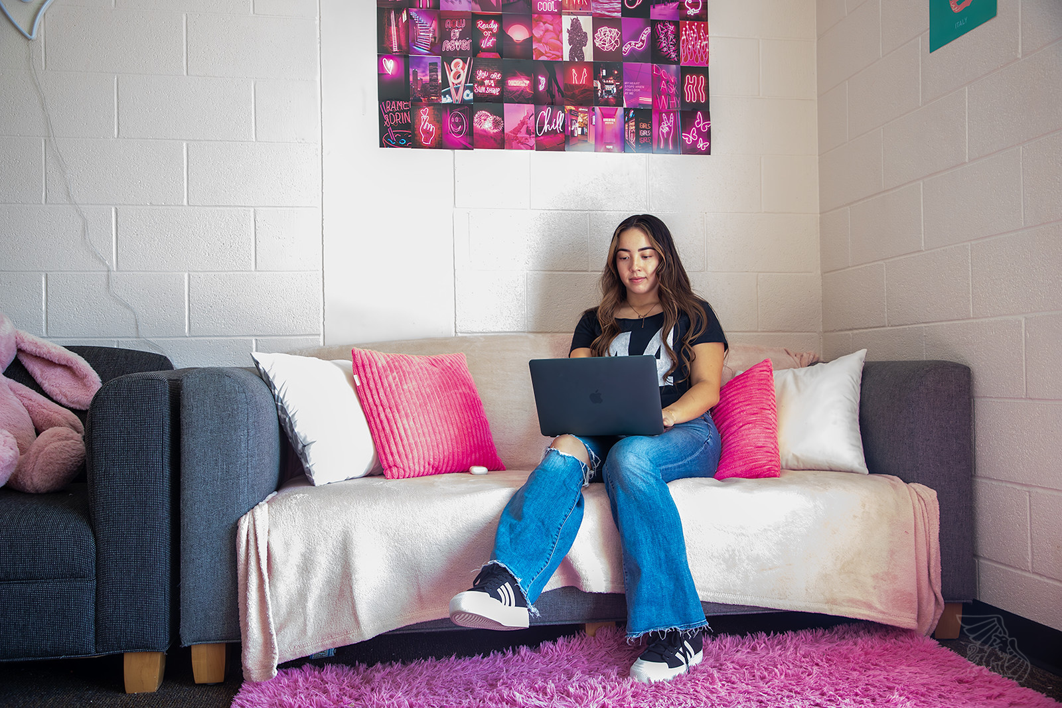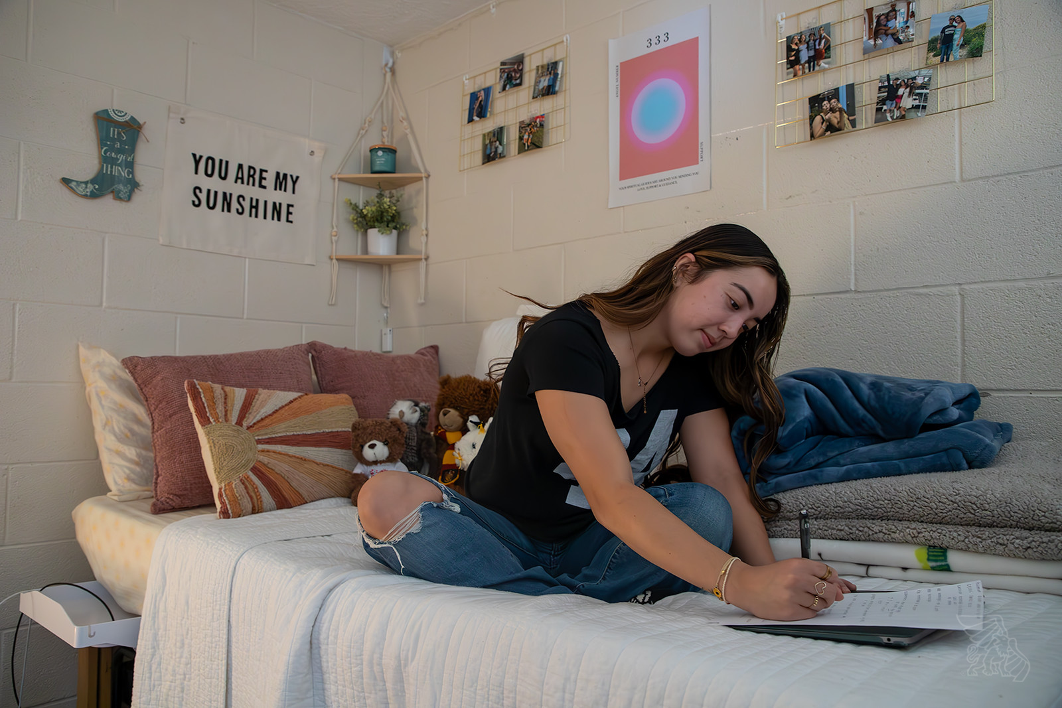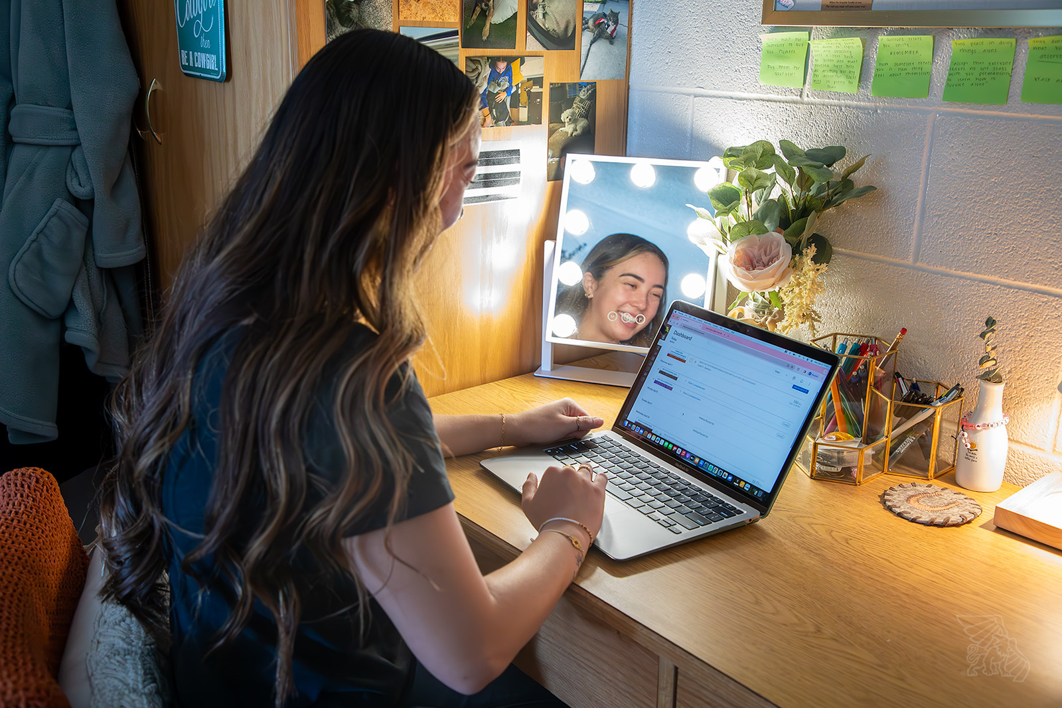This hall welcomes all students and is staffed with a Residence Life Coordinator and six student Resident Assistants.
- Over 200 residential students
- Key card entry at the main entrance
- Front desk services located in the lobby – Open 8pm-midnight daily.
- Common lounge space on every floor
- Kitchenette with stove/oven located in the basement
- Laundry facilities located in the basement
- Pool table located in the basement
- Lounge area in lobby and basement
- Vending machines located in the basement
- Water fountain with water refill station located in the lobby
- Each suite houses 4 students of the same gender
- Each suite consists of 2 bedrooms, 1 bathroom and a shared commons area
- Typical suite living area: 16′ x 11′ 9″
- Typical suite bedroom: 8′ 11″ x 8′ 11″
- Typical suite bathroom: 8′ 11″ x 11′ 5″
- Common area in each suite consists of couch, coffee table, table and chairs
- Common area counter has a space for a mini fridge to be placed near the sink (area is 24″ wide, 34″ tall, and 25″ deep)
- Accessible Room also available (see accessible room floor plan photo below)
- Key card entry on each suite door
- Key card entry to the room
- Dimensions: 11′ 2″ x 17′ 4″ double with wall in middle
- Individual student living area: 11′ 2″ x 8′ 8″
- Double occupancy
- Window coverings
- Extra long twin bed – one per student (clearance below the bed is 33″ when the bed is on the maximum height setting
- Desks (one per student)
- Chairs (one per student)
- Shelf Interior Dimensions: L 35.5 x H 11 x D 9.5
- Three-drawer dresser (one per student)
- Clothes armoire (one per student)
- Air conditioning/heating unit
- Wireless internet access
- Cable television jack (one per room)

