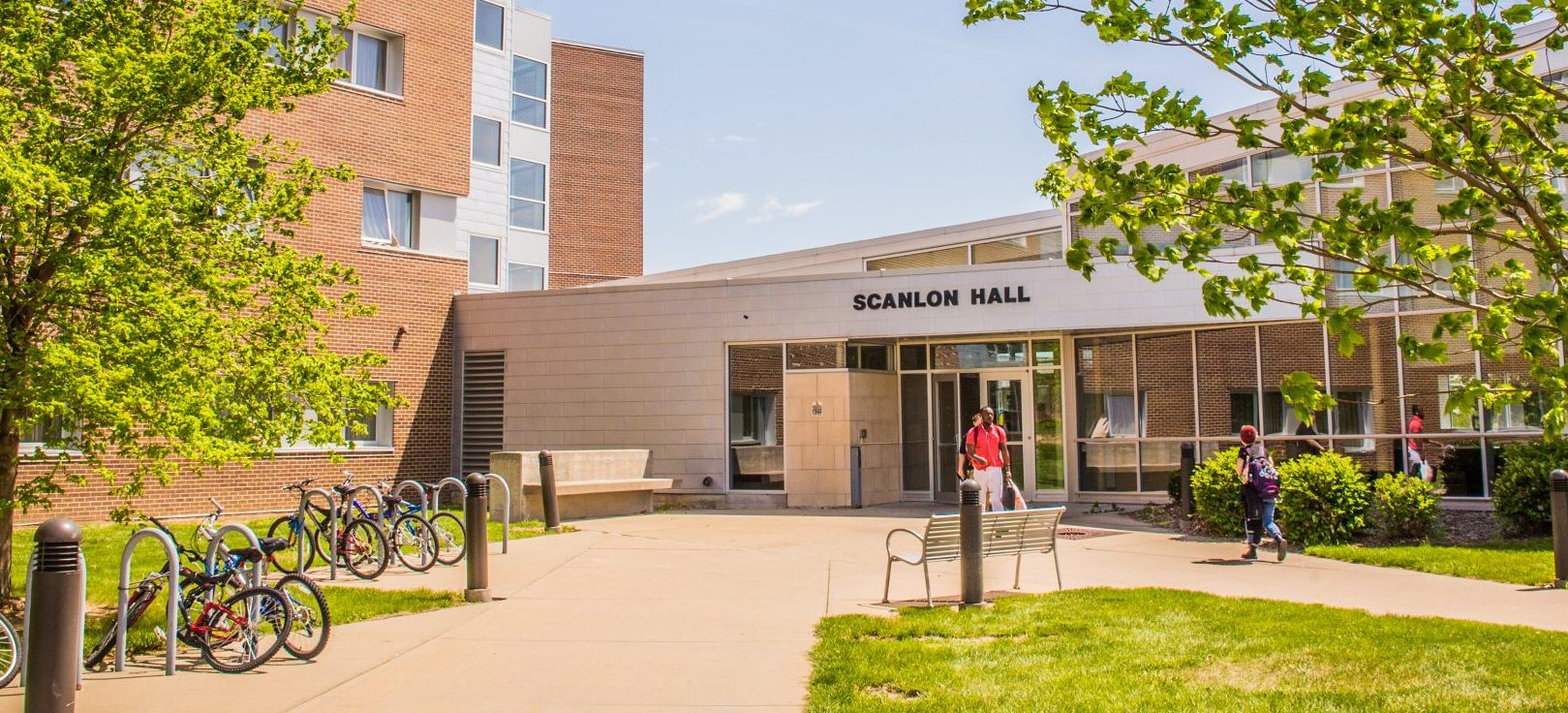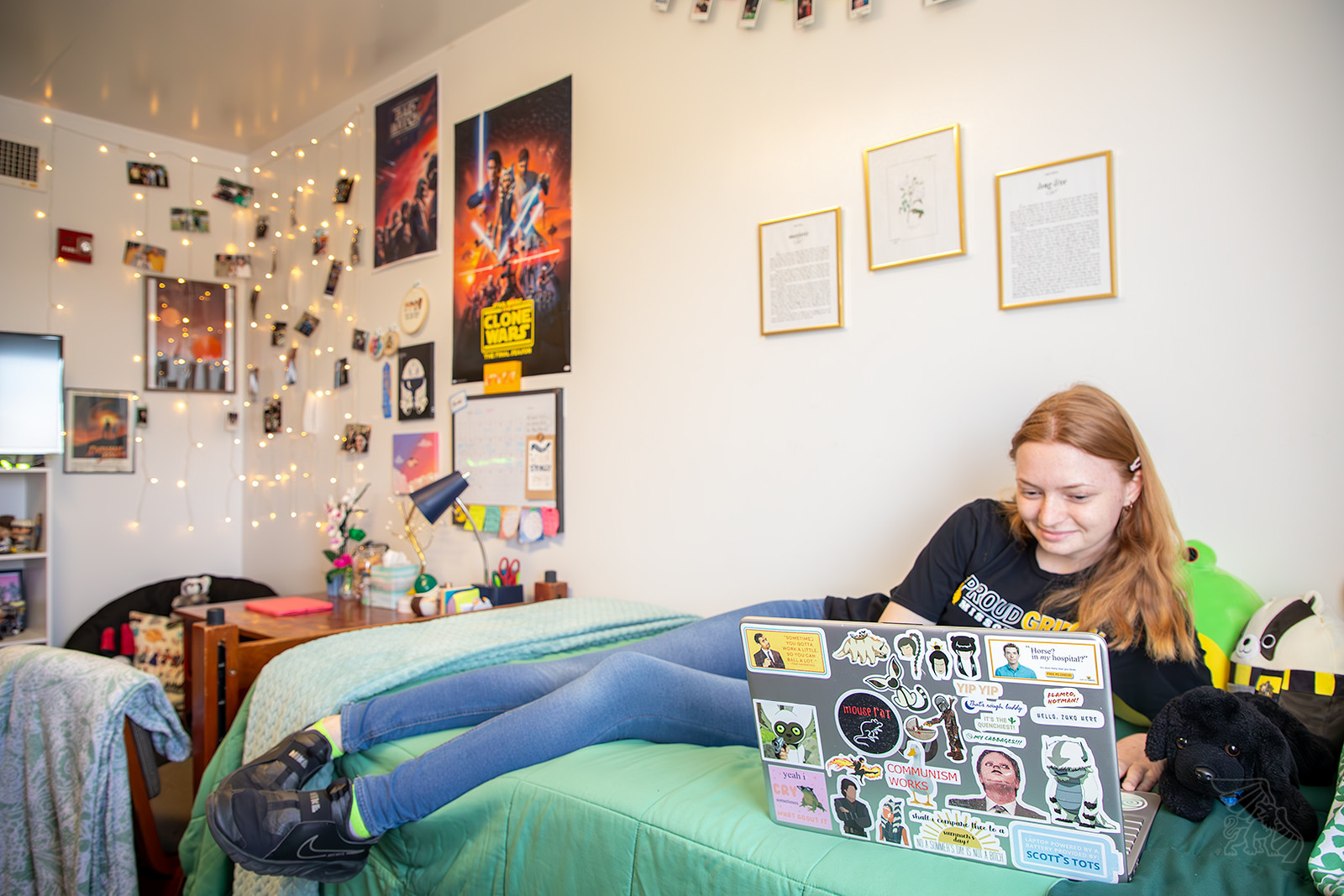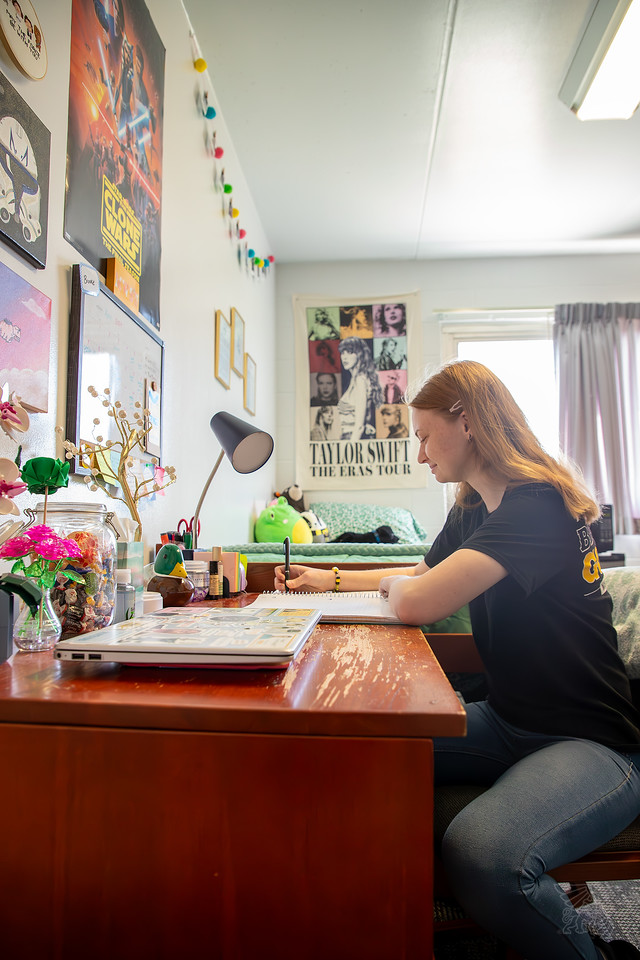Scanlon Hall is a co-ed building that houses all first-year students. Scanlon is also home to Max Communities and our Freshman honors students. It is staffed with a Residence Life Coordinator and 13 student Resident Assistants.
- 400 residential students
- Front desk services located in the lobby
- Key card entry at all exterior entrances
- A kitchenette in each wing
- Laundry facilities on each floor
- Common social area on each floor
- Pool table located in the lobby game room
- Water fountain with water bottle refill located in the lobby
- Double and single same-gender rooms
- Scanlon double (main living area is 9′ x 6′, 2 closets are each 2′ 1″ deep, total space is 10′ 9″ x 14′)
- Single room (hallway is 16′ 1″ x 7′, closet area is 2′ 9″ x 3′ 6″)
- Accessible single (hallway is 16′ x 8′ 4″, closet area is 3′ 3″ deep x 3′ 6″ wide)
- Key card access to rooms
- Carpeted rooms
- Window coverings
- Desks – one per student (42.5″ wide, 30.5″ tall, and 24″ deep)
- Chairs (one per student)
- Extra-long twin bed – one per student (clearance below the bed is 30″ when the bed is on the maximum height setting)
- Three-drawer dresser – one per student (30.5″ wide, 30.5″ tall, and 24″ deep)
- Closet (one per student)
- Bathroom shared with three other students of the same gender
- Wireless internet access
- Cable television jack (One per room)
- Air conditioning/heating unit




